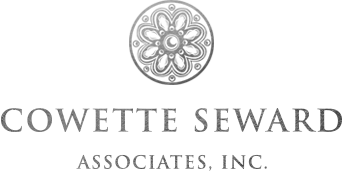Legends of Deadwood
This popular steakhouse was created at the site of what had been a bar, and then converted to meeting rooms, in the basement of the Historic Franklin Hotel; a Deadwood, South Dakota landmark. Our client's objective was to have the best steakhouse in town, catering to their casino guests. Our scope included the space planning and interior design, as well as the identity/branding program. For the later we collaborated with graphic designer Andrew Beckman, who developed name options, the logo and menu design, signage, etc.
Physically, this space presented many challenges: It was in a basement devoid of natural light except some egress windows on one exposure. The ceilings were very low with minimal opportunities for pop-ups, and there were many freestanding structural columns located in the centers of spaces.
Priority was establishing the name so that the design could be developed to reflect it, with Legends of Deadwood being the unanimous choice. It enabled us to integrate the personas of the many noteworthy hotel guests, through over 100 years of operation, into our design. Their portraits are prominently displayed in the gallery/waiting space for guests to study and enjoy while awaiting their tables. Included are US Presidents, movie stars and producers, business tycoons, important authors, and Wild West characters.
The numerous structural columns were absorbed into the walls, and one of them became the axis for a revolving circular wine cabinet predominately located in the main dining room. We decided to play up the basement location, and wanted to expose the existing limestone foundation walls. This however proved infeasible, and replica cultured limestone veneering was used instead. Other walls were clad with oak paneling, finished to match that of the historic hotel and large antique glass leaded mirrors were used to visually expand the space and bounce light. Leather upholstered booths with leaded glass privacy dividers, and dining chairs were custom designed by us. A two-sided stone fireplace delineates the dining room by creating a semi-private alcove on one end of the space. A private dining room, accessed through custom iron and glass barn doors on the other end, enables operations to simultaneously accommodate multiple private parties. The elegant vintage style bar was designed to be comfortable for dining, as were the cozy wing back booths next to it.
To create an illusion of greater height, some reflective ceiling finishes were used, along with indirect lighting, and coffers where possible. Our design is anchored by a custom wool paisley carpet that we created, and had woven in England. It reinforces the transitional nature of this design, which nods to the historic, while feeling sleek and a bit trendy.
We have been told that Legends of Deadwood is the best performing steakhouse in a five state area, and are proud to have been part of its creation.



