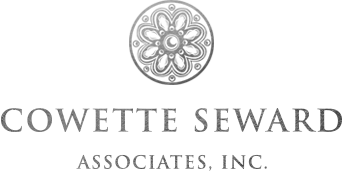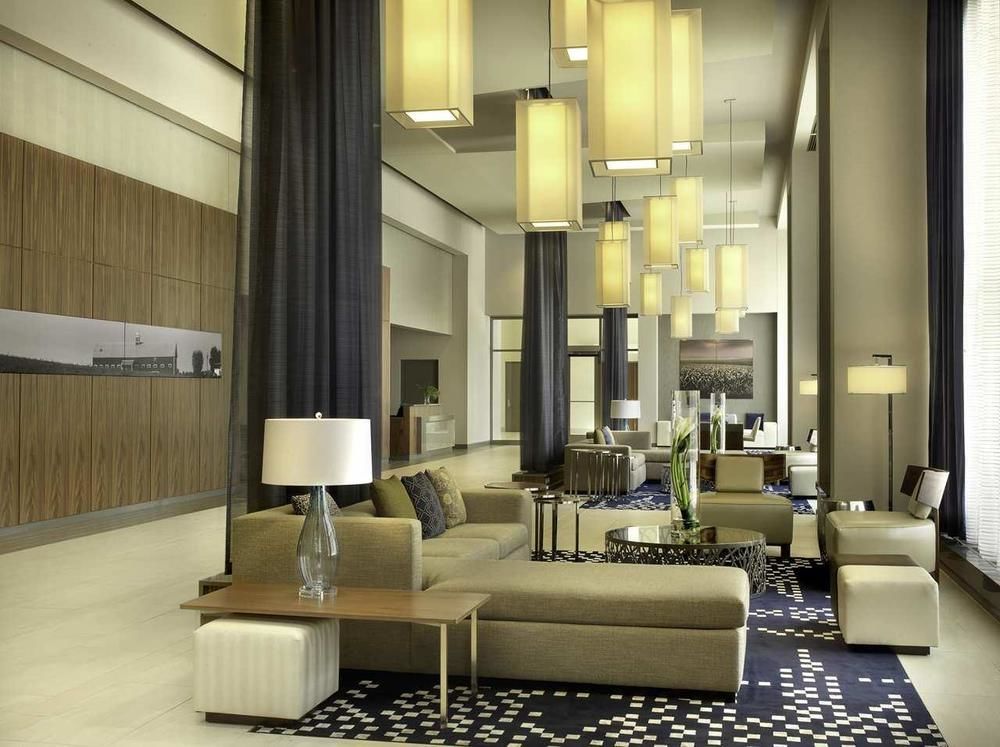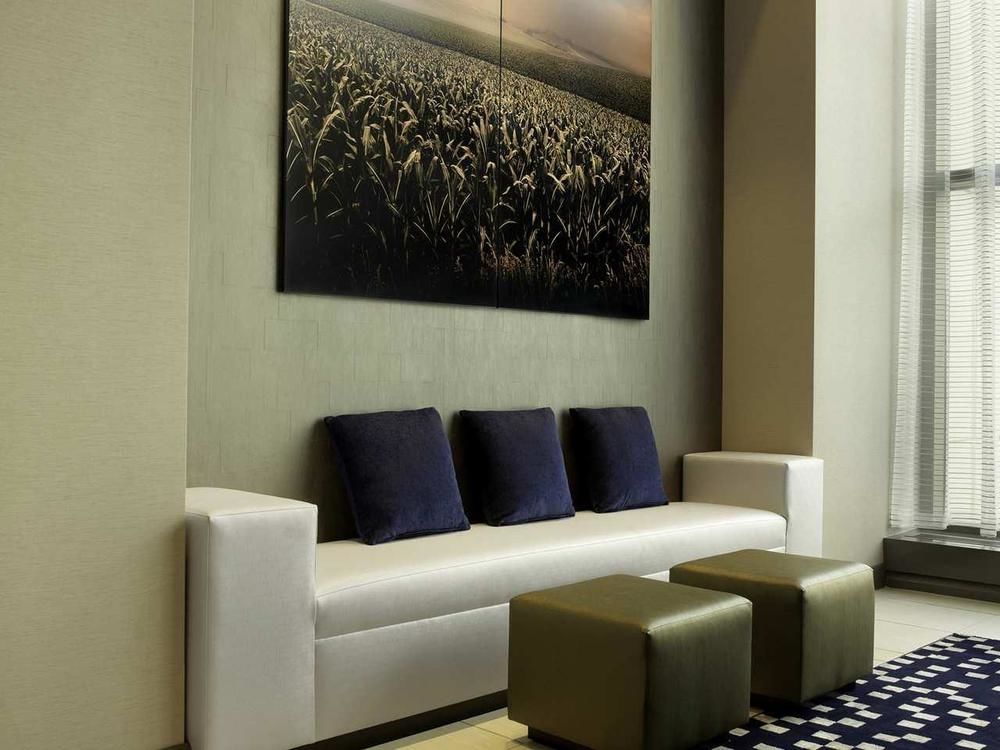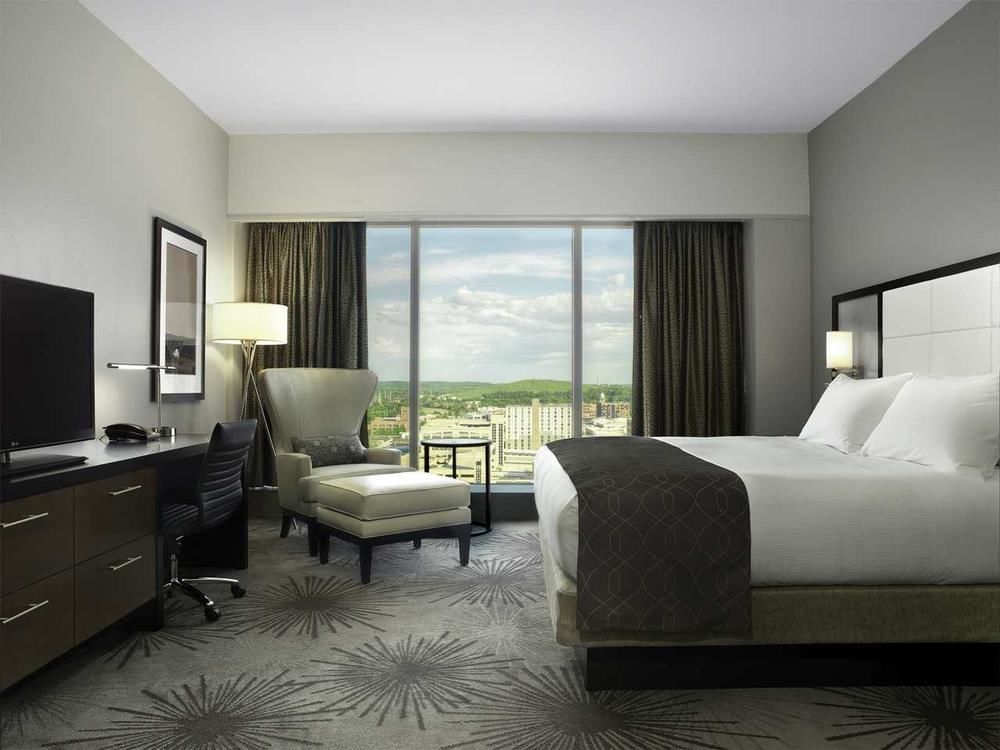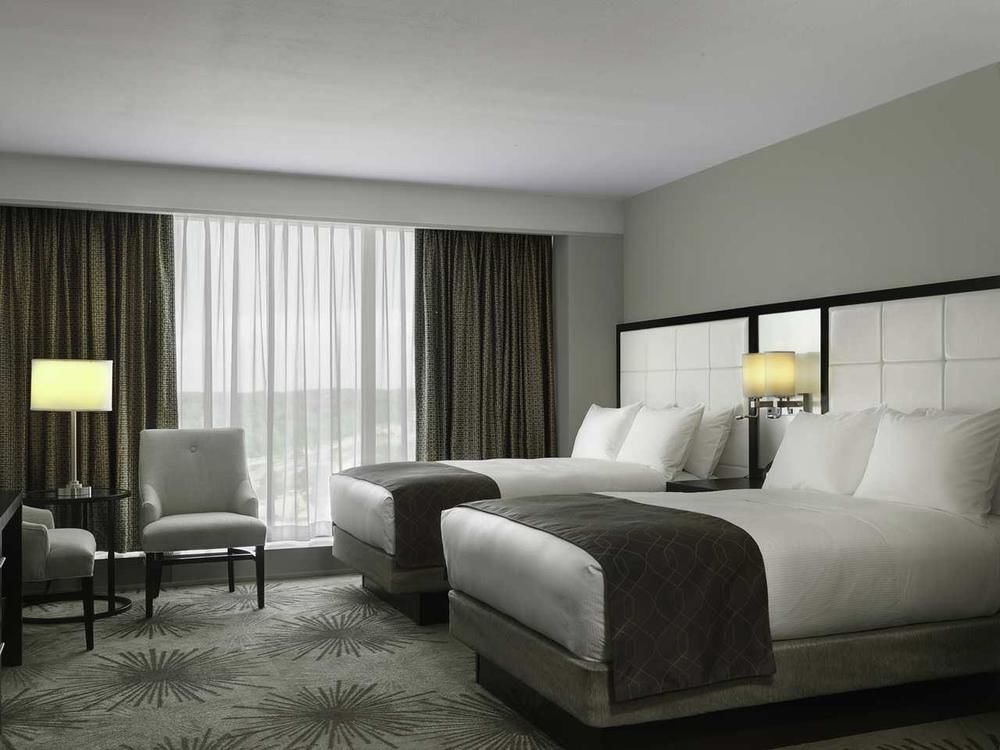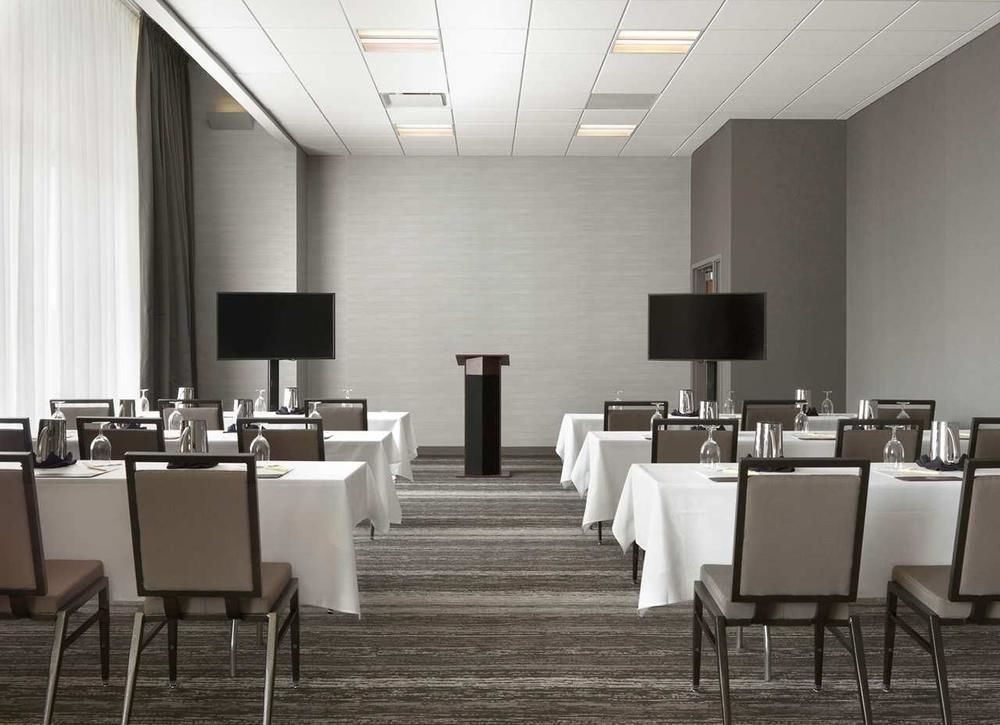DoubleTree by Hilton
This was a very exciting project, consisting of complete renovation and rebranding of the city owned 267 room hotel, adjoining a newly renovated entertainment complex.
We were initially retained by OPN Architects to design and specify FF&E for guestrooms and suites, and later our scope was expanded to include the public spaces as well.
The interiors were inspired by midcentury modern design, to blend with the hotel's sleek new architectural statement being created by OPN, while reflecting mid-western sensibilities, and Cedar Rapids' agrarian heritage. For inter-spacial continuity, a consistent palette of colors and materials was carried throughout the public spaces and into the guestrooms and suites. Natural walnut wood tones and buff limestone hues were mingled with a color palette of warm grays and off-white wall finishes, strongly contrasted with a dramatic midnight blue hue used in area rugs, space screens, and window treatments. Pops of tomato red, spring green, and wheat were introduced into throw pillows, and other textiles as playful accents, used atop seating, upholstered in natural fabrics and leather textures. We custom designed the majority of public space furnishings, including carpets, case goods, tables and seating used in lobbies, meeting and conference rooms and prefunction areas. They utilize walnut, glass, and polished steel as their primary materials, and echo the architectural character in design.
Typical guestrooms feature a soothing envelope of soft gray carpeting and walls, punctuated with crisp white bedding. Classic modern wing chairs are upholstered in a sophisticated tweed fabric, while midnight blue and the accent color pops are introduced though patterned bed throws designed by our team. All lamps are sleek and modern, with a polished nickel finish and white linen shades. We designed the guestroom case goods using two tones of walnut, to have textured nickel wall panels mounted above the nightstands, adding sense of depth and drama when their lamps are illuminated. For the guests' convenience additional LED reading lamps are mounted to the headboards. Because the guestrooms did not have existing closets, the team determined that the best solution was to utilize wardrobes, as part of the case goods collection.
The suites were done in a soft palette of grays and whites, and feature large patterned carpet with an organic motif. Some of them are dramatic bi-level spaces with two story windows and sweeping views, adding to their appeal.
A collection of indigenous photography, curated by the design team, pays homage to the rural culture and agrarian beauty surrounding Cedar Rapids. Their images strongly reinforce the sense of place, and contribute a feeling of peace and tranquility to the interiors. They are consistently used throughout the guest rooms, suites, and public spaces, in an interesting mixture of sizes and shapes.
The top floor restaurant offers fine dining along with a bar and cocktail lounge. It affords wonderful views, and it a favorite destination of local residents and out of town guests.
I am so appreciative of the opportunity OPN gave us to work on this project. It has always been a great pleasure to collaborate with them.
