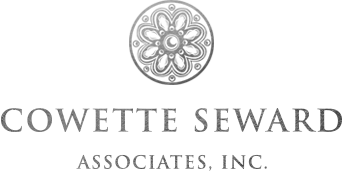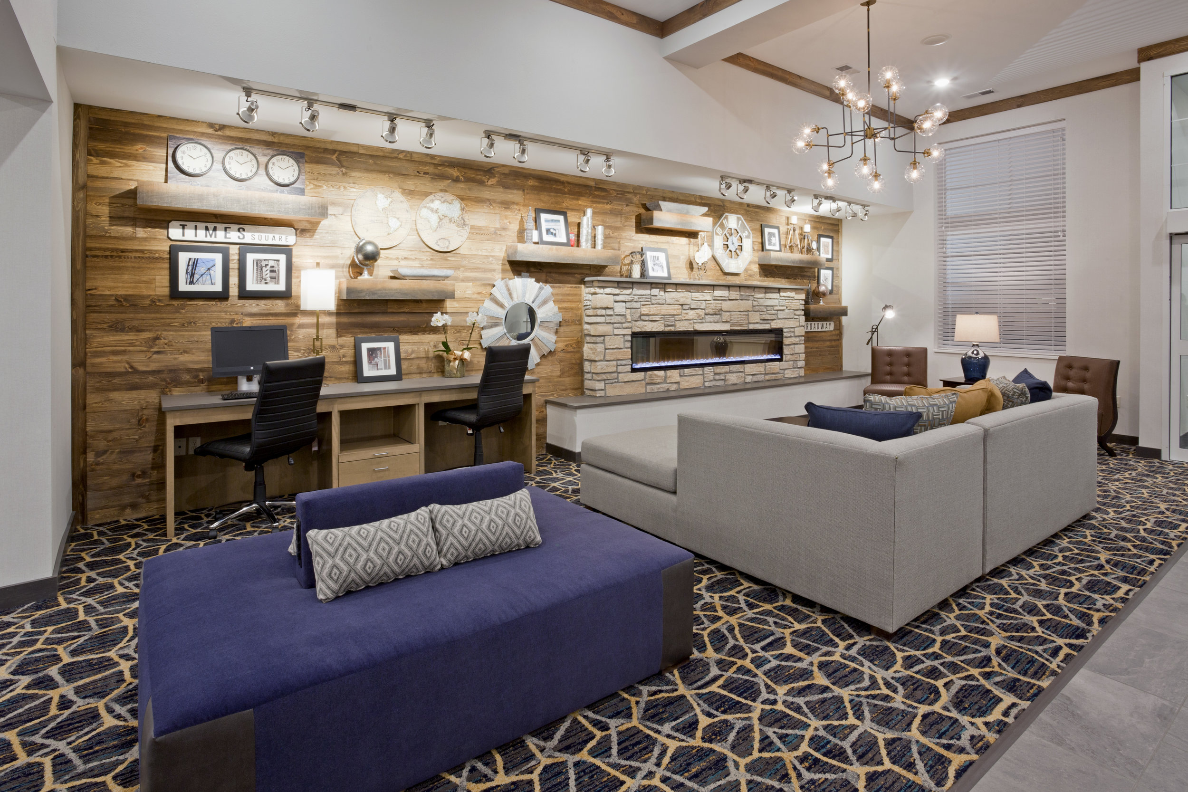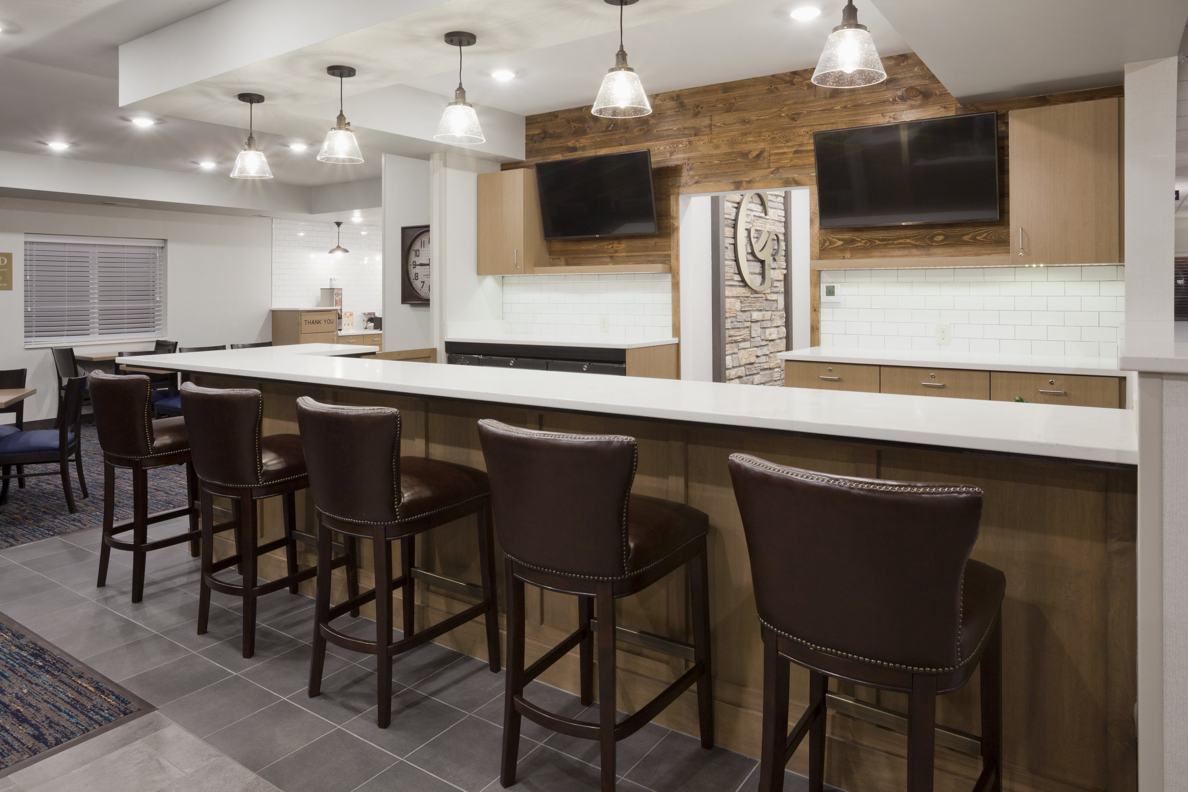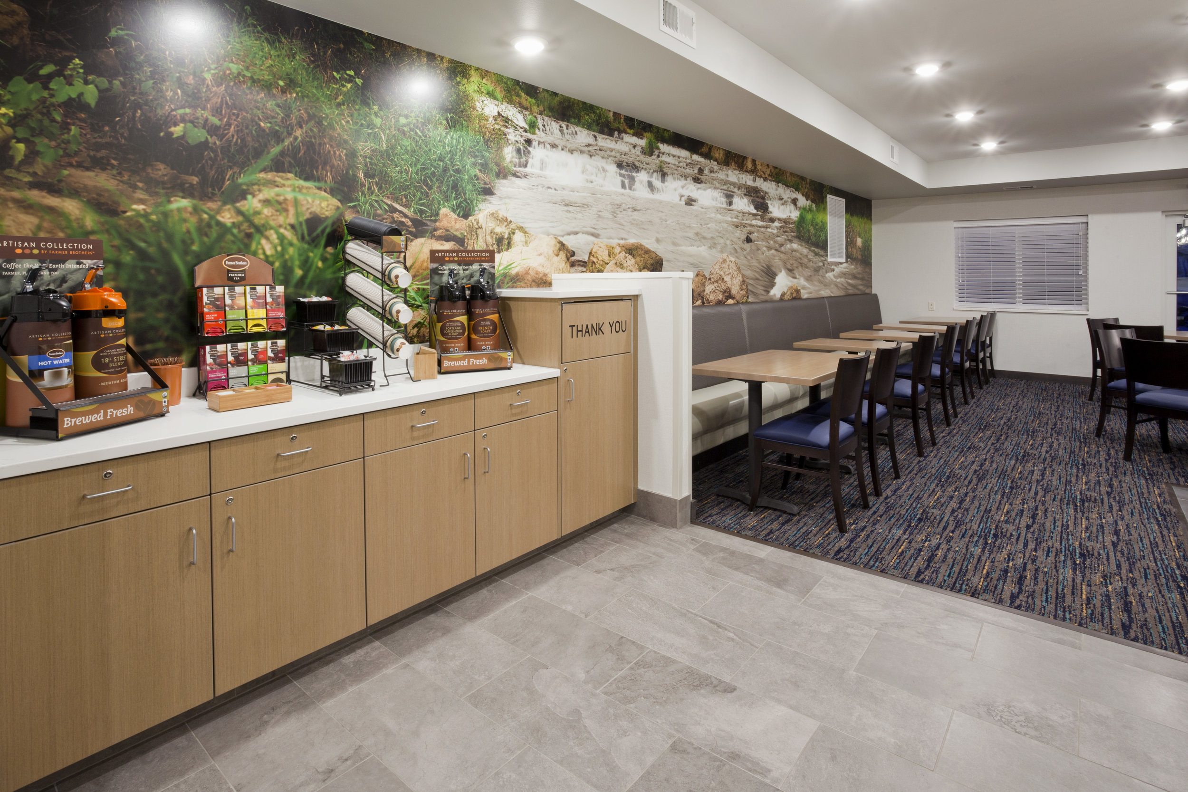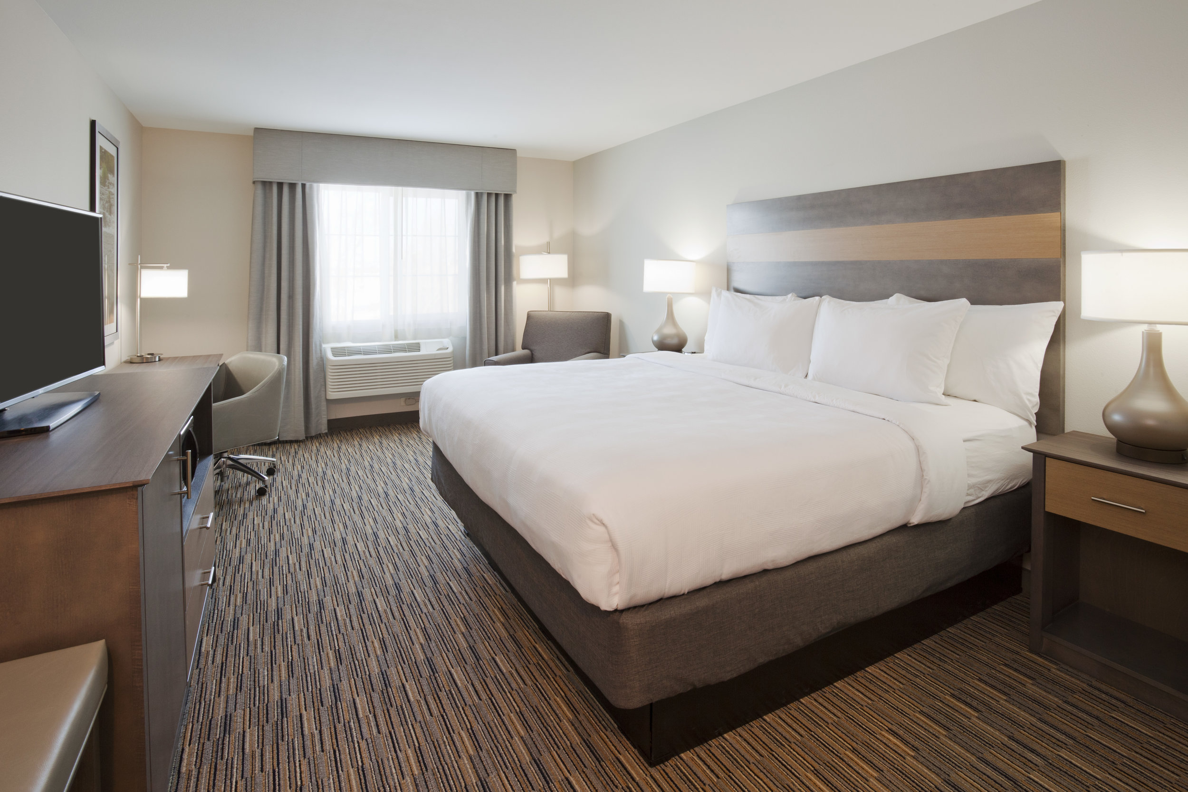Grandstay Hotel and Suites Prototype
Grand Stay is a Minnesota based select service lodging brand. Their hotels are often located in smaller communities, and are frequently owner operated. While their sizes vary, they can be as small as 40 units.
We were retained to collaborate with a design/build team to update the existing building prototype, and create a new interior design and FF&E program. The initial project was to be constructed in Cannon Falls, a community located south of the Twin Cities.
Our first notion was to reorganize the main floor public spaces to create a "Grand" sense of arrival, aimed at elevating the guest experience and reinforcing the Grand Stay name. We had to do this within the "footprint" of the existing design, with no added square footage. Formerly separated lobby and prefunction spaces were merged, and locations of the bar/breakfast rooms, meeting room, and swimming pool, etc. were realigned. A modern fireplace was designed as the lobby focal point. It was surrounded by comfortable seating, with a business center and large communal table conveniently situated nearby. The bar/cafe' has an adjacent enclosed serving pantry, and was designed for optimal use during all day parts.
Because operational efficiencies are particularly critical in these properties, we were asked to reconfigure the main level service areas to enable a single employee to multitask, and perform all operational functions during slow periods. This meant that the circulation between front desk, manager's office, laundry, bar, breakfast pantry, and sundries market had to be contiguous. While not an easy assignment, we were able to accomplish this objective with the new design.
To enable local character to be introduced, wood shelves intended to feature objects reflective of the community, are located on the lobby fireplace wall. A "Grand" full height leaning picture frame near its entrance was envisioned to feature a collage of local imagery, geared at welcoming guests and informing them about the community. Furnishings specified for use throughout public spaces and guestrooms were clean lined, with a modern farmhouse aesthetic that reflects the location, will withstand the test of time and be easily maintained.
The color palette of warm gray and camel, accented by navy blue and crisp white was used to establish visual continuity in all areas of the hotel. Materials such as aged wood, metals and stone add character, texture and authenticity.
This new design has been well received by owners, franchisees and guests alike. Commentary we have heard is that it feels very warm and inviting, while at the same time clean and fresh. This is what we had hoped for.
